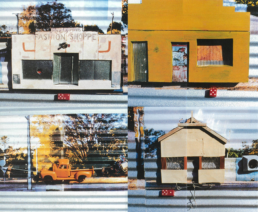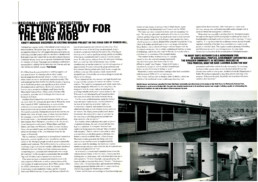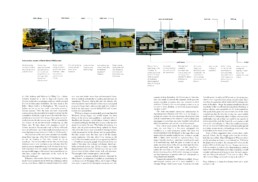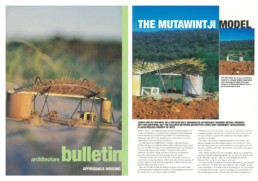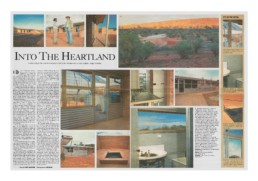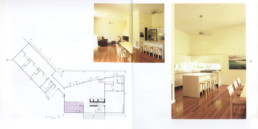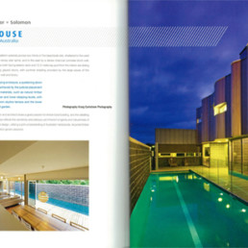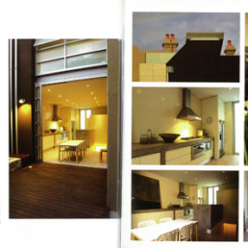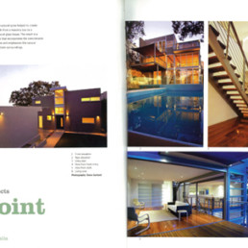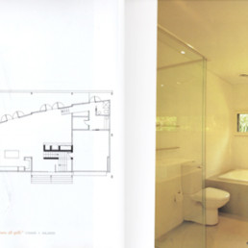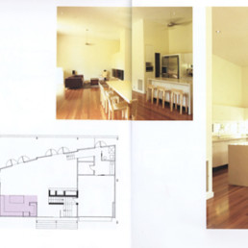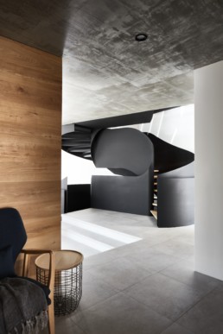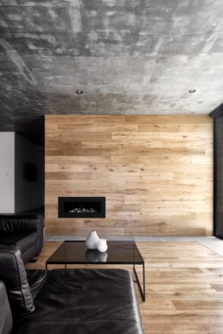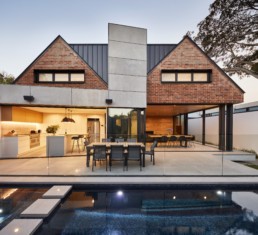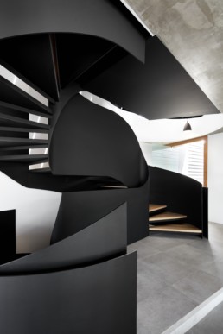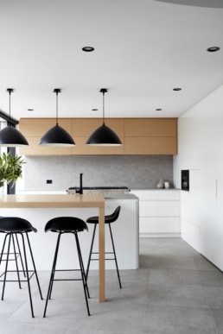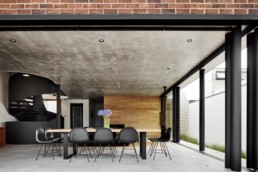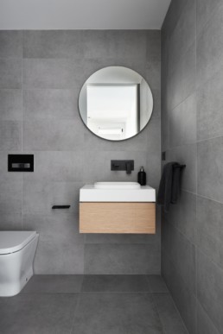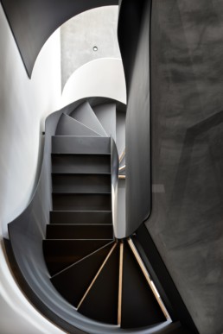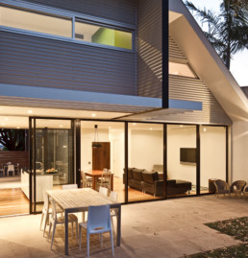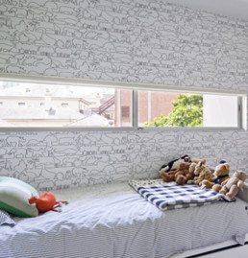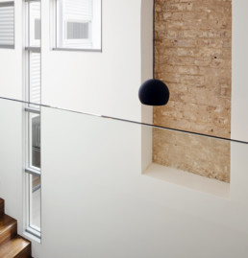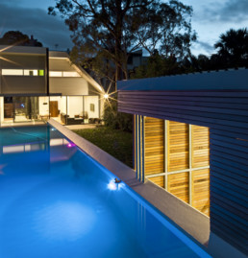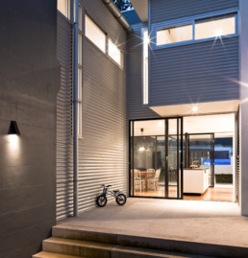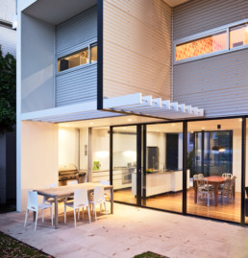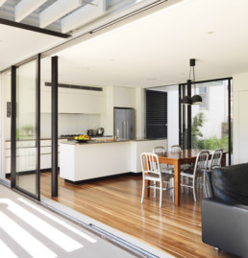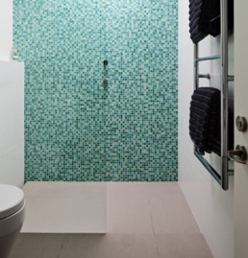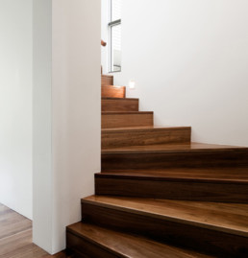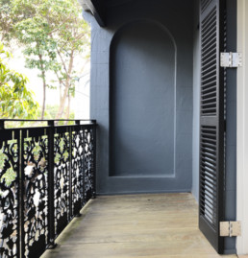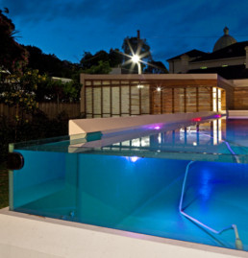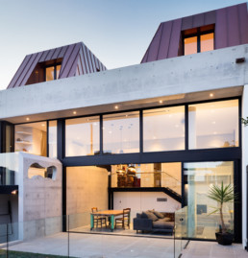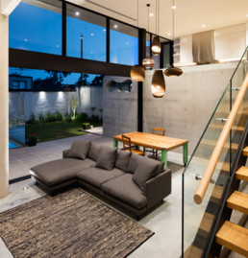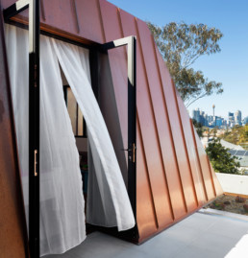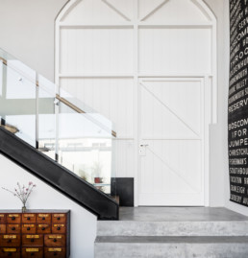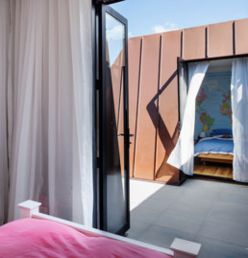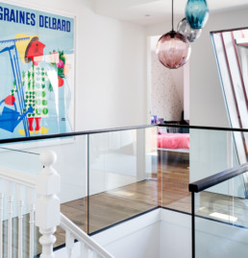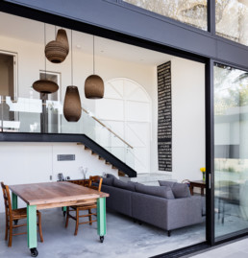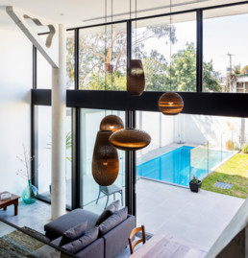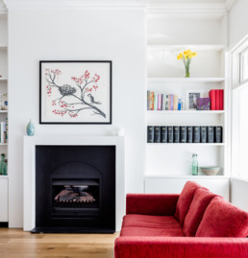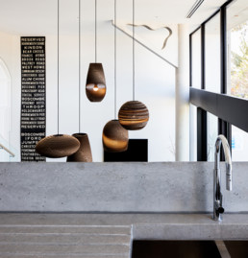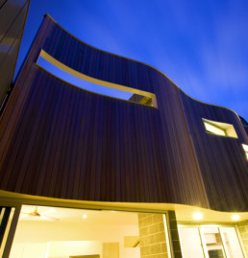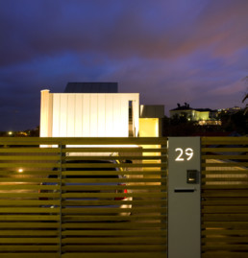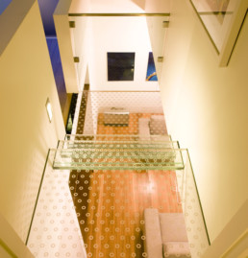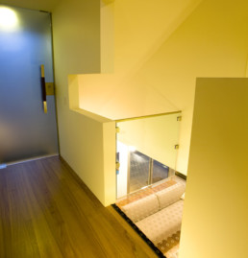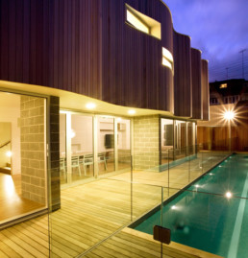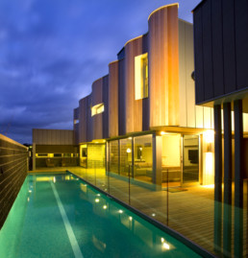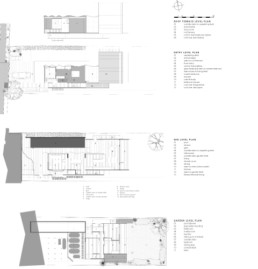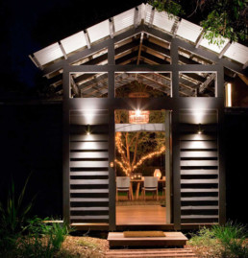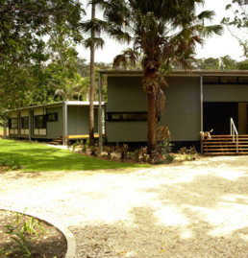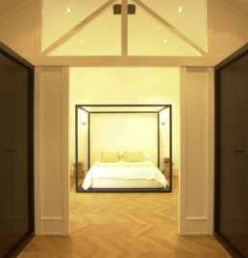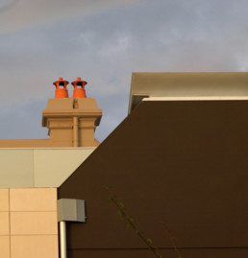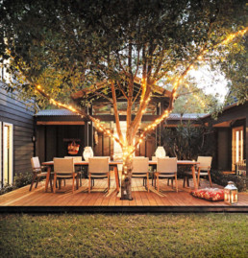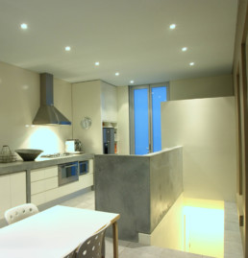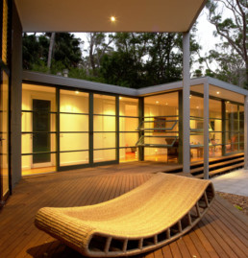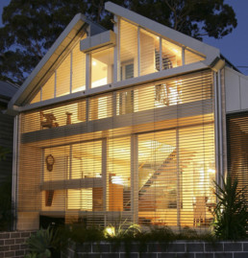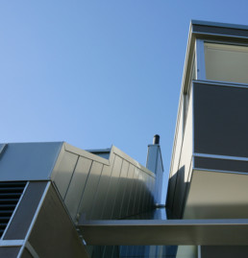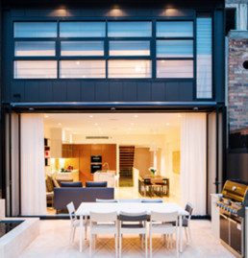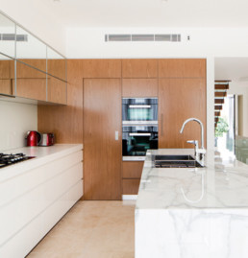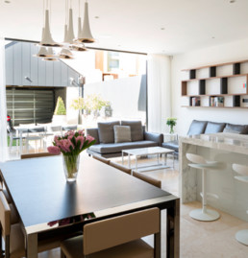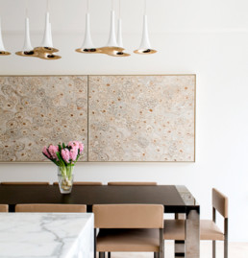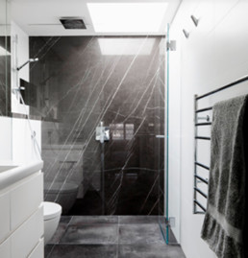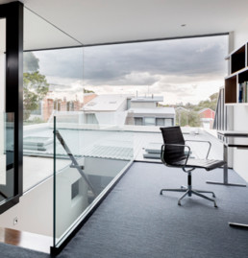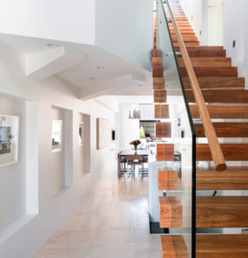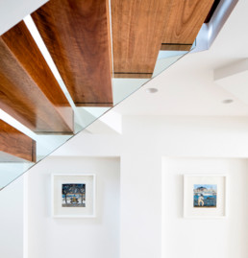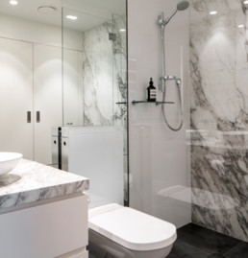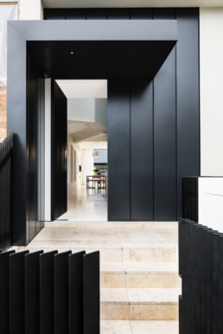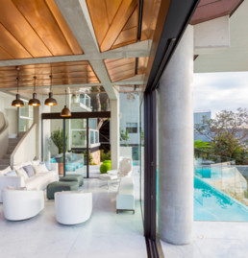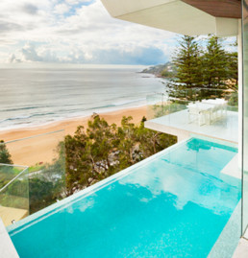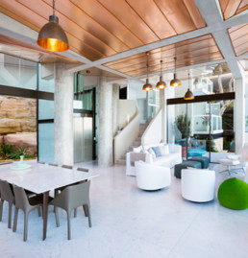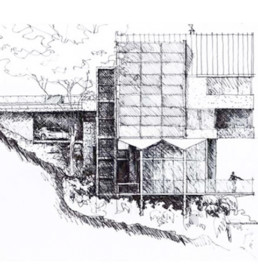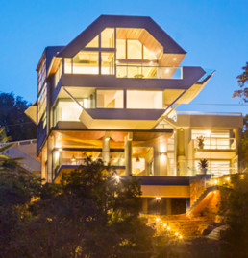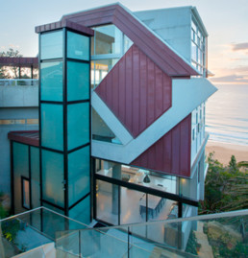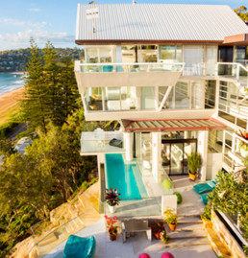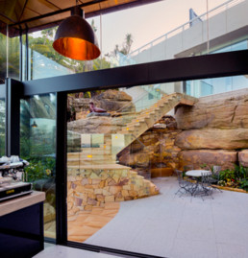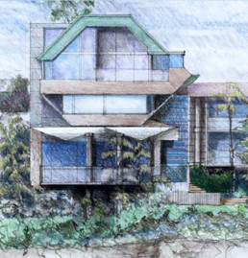Rozelle
Rozelle
Completion: 2016
Photographer: Luc Redmond
Balmain
Balmain
Righting the wrongs of previous attempts to modernise this substantial terrace resulted in a commission that included both conservation and imagination. The front facade was restored back to its original glory with arched windows and a laser cut interpretation of the original lacework, whilst the rear family room and bedrooms was designed to reflect current attitudes towards inside and outside living spaces. Built by GNC Quality, landscape by Therese McGroder.
Completion: 2011
Photographer: Luc Redmond
Birchgrove
Birchgrove
This three level family home has a double height living area that features the mews entry doors. Other heritage features are juxtaposed with contemporary materials to suit modern day living. The timber cantilevered stairs are a feature of the house, allowing views through the main space. Efficient planning maximises private and shared spaces. Builder, GNC Quality, foreman, Michael Filitonga.
Completion: 2015
Photographer: Peter Scott
Clovelly
Clovelly
Multiple Award Winner
Beneath the metal clad whale watching roof terrace and behind the fluid curves of the timber facade, a practical four bedroom home has been designed to access both the sun in one direction and the views in another. A clever structural solution by D’Ambrosio Consultants (Structural Engineers) for the sandy site influenced the design as did a collaborative relationship with the Builder (GNC Quality) prior to the documentation of the building. Zinc cladding by ARC and landscape by Therese McGroder.
Completion: 2008
Photographer: Kraig Carlstrom
Other Projects
Other Projects
Avalon
Completion: 2003
Photographer: Peter Scott
Birchgrove
Completion: 2004
Photographer: Steve Garland
Cremorne Point
Completion: 2007
Photographer: Steve Garland
Birchgrove
Completion: 2008
Photographer: Steve Garland
Margaret River
Completion: 2009
Photographer: Provided by Owner
Pearl Beach
Completion: 2011
Photographer: Luc Redmond
Woollahra
Woollahra
This four level family home is connected by a sculptural double height entry and central staircase as a clear way-finder. The timber cantilevered stairs are a feature of the house, allowing views through the main space. Efficient planning maximises private and shared spaces, whilst providing a treasured courtyard garden and roof terrace. Builder, GNC Quality.
Completion: 2014
Photographer: Luc Redmond
Palm Beach
Palm Beach
Perched on a steep cliff overlooking Palm Beach, this hexagonal house is a distinctive landmark. Originally built circa 1980 by architect Stan Symonds, it has undergone two extensions by Connor + Solomon Architects. With the latest extension, the existing external concrete columns supporting the whole building were re-imagined, enveloped into the building by the new lower living level. This casual living area opens out onto a terrace, with an uninterrupted view of the ocean. The expansive glass doors provide a seamless connection between inside and out and the copper ceiling a striking feature. Alpine Constructions.
Completion: 2014
Photographer: Tania Niwa

